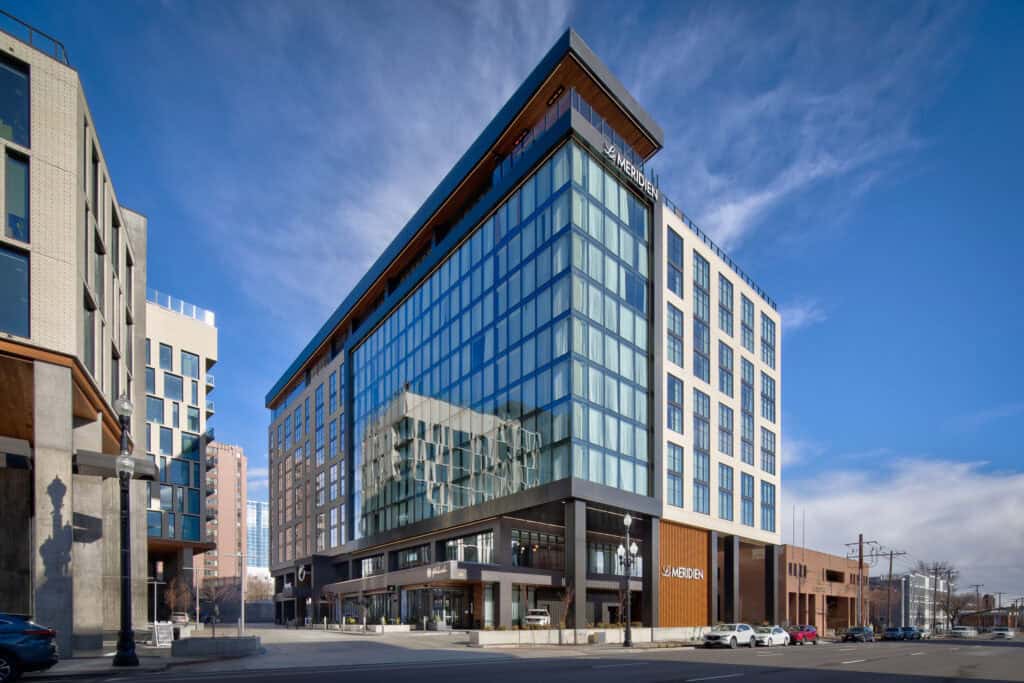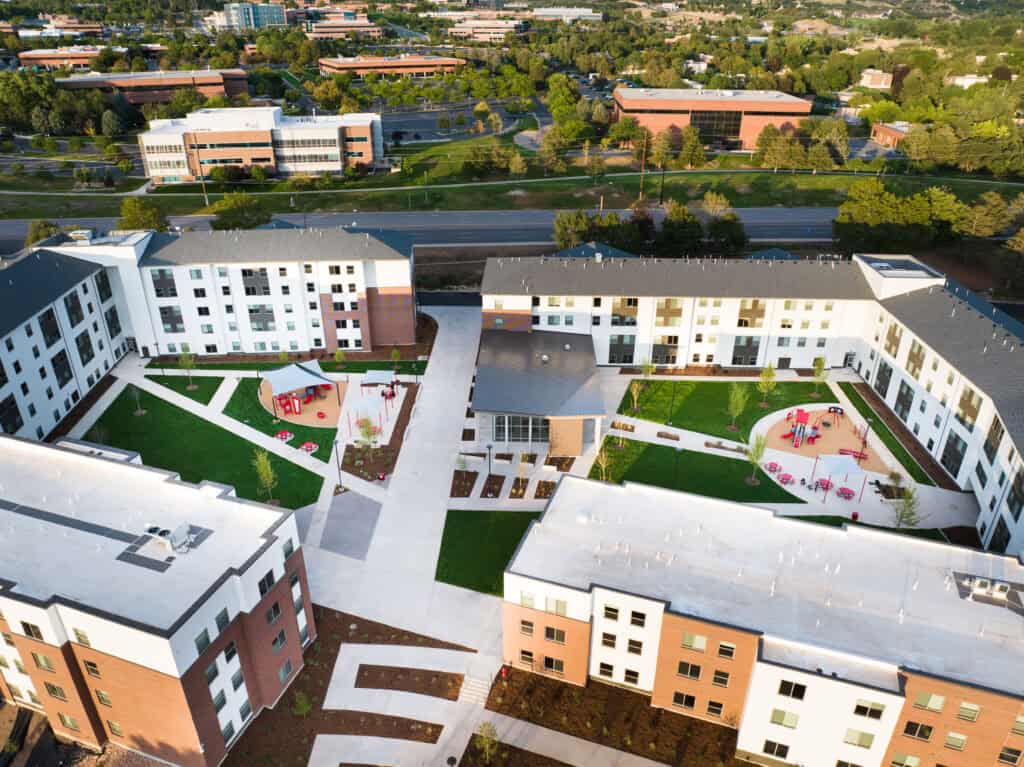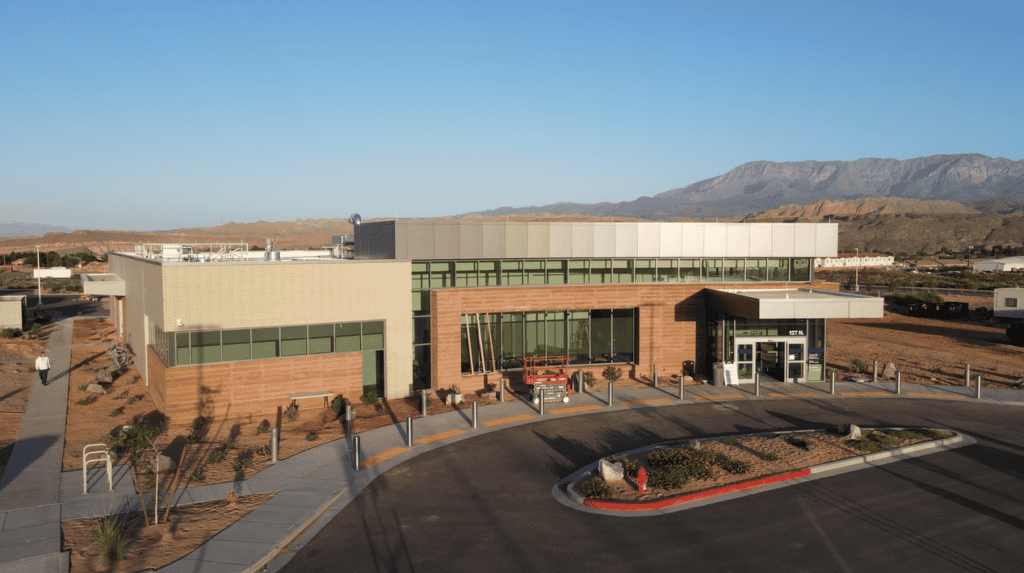Share
SALT LAKE CITY — Three Jacobsen Construction projects were named as winners in the 2023 Utah Construction & Design Most Outstanding Projects competition, including Phase 1 of The West Quarter which took home the contest’s top overall prize as Project of the Year.
Jacobsen’s other winning projects were the University of Utah West Village Family & Graduate Student Housing (Design-Build category) and the Intermountain Health Hurricane Freestanding Emergency Department (Small Health Care Project category). All three project teams will be honored at an awards breakfast celebration on Dec. 12 at Little America Hotel in Salt Lake City.
Utah Construction & Design is a leading A/E/C trade publication that captures the imagery and stories of the state’s most imaginative and masterful building design. Its annual awards process called on a panel of eight judges to review dozens of projects, scoring them on the criteria of innovative and functional design, contributions to the construction industry and the community, quality craftsmanship, examples of teamwork and overcoming challenges, and safety record.
The West Quarter Phase 1 (Architectural Nexus, HKS) and University of Utah West Village Family & Graduate Student Housing (VCBO Architecture) were both entered into the contest jointly with Jacobsen’s architecture partners.
The award-winning projects are described in more detail below.
Project of the Year | The West Quarter (Phase 1)
Architects: Architectural Nexus, HKS, Beecher Walker & Associates
Developer: The Ritchie Group
Salt Lake City

The West Quarter is a large-scale, transformative mixed-use development in the heart of Salt Lake City’s Warehouse District. The two close-knit residential and hospitality halves of the development share walkable space on the same huge city block.
Residential amenities at The Charles, which holds 240 best-in-class units, include multiple courtyard and terrace spaces for active and passive recreation, elevated pool and spa, two clubhouses, fitness and a music room. The interior design of the Charles uses a modern loft aesthetic with exposed concrete, floor-to-ceiling glass and sleek contemporary fixtures, accented with decadent 1920’s New Orleans Jazz elements.
Directly south of The Charles, the Element and Le Meridien comprise the first dual brand hotel in the Salt Lake City market. Le Meridian is known as a lifestyle brand, while Element caters to extended stay guests. The program is composed of 272 guestrooms with a ground level restaurant, 6,000 square-foot ballroom, roof terrace bar and pool.
As a curbless, pedestrian-friendly destination, The West Quarter bridges west and east downtown Salt Lake into a more cohesive, impressive urban core — a long-held need for the city. Future phases of the development will include important multi-family housing, high-end retail and fine dining additions.
Most Outstanding Design-Build Project | University of Utah West Village Family & Graduate Student Housing
Architect: VCBO Architecture
Owner: University of Utah
Salt Lake City

The University of Utah West Village Family & Graduate Student Housing project team replaced a badly outdated complex on campus by building three new housing buildings and a central utility plant in its place, adding 504 modern, comfortable on-campus housing units that serve graduate students, international students and students with children.
The 420,000 square-foot remade campus community emphasizes walkability with plenty of outdoor gathering spaces. It was designed and built to feature the look and feel of an established Salt Lake City neighborhood.
The West Village campus was built as a design-build partnership of Jacobsen Construction and VCBO Architecture. An in-depth, comprehensive preconstruction planning period maximized value-add opportunities, and resourceful implementation in the field ensured a lightning-fast project delivery.
Most Outstanding Health Care Project (Small) | Intermountain Health Hurricane Freestanding Emergency Department
Architect: FFKR Architects
Owner: Intermountain Health
Hurricane, Utah

FFKR Architects, Jacobsen Construction and several talented trade partners teamed up to build Intermountain Health’s flagship freestanding emergency department in Hurricane. This 21,700 square-foot facility includes nine emergency department exam/treatment rooms; ambulance bays, air ambulance helipad; MRI, CT scan, ultrasound and x-ray imaging; administrative areas and staff support spaces. This medical facility improves emergency care access in Hurricane by reducing travel time by more than 15 minutes, which will save lives.
The Intermountain Health Hurricane Freestanding Emergency Department gives local families the peace of mind that they can more rapidly get treatment for themselves or their loved one in a medical crisis. It is also a prototype facility that serves as the standard bearer and construction template for dozens of similar buildings Intermountain Health will construct in the future.