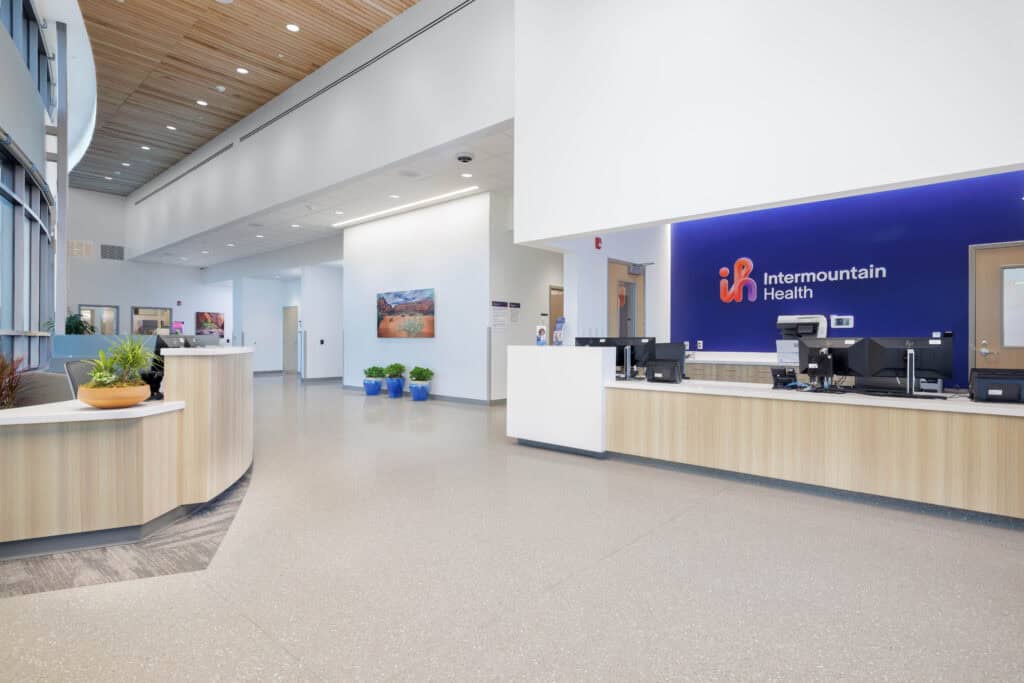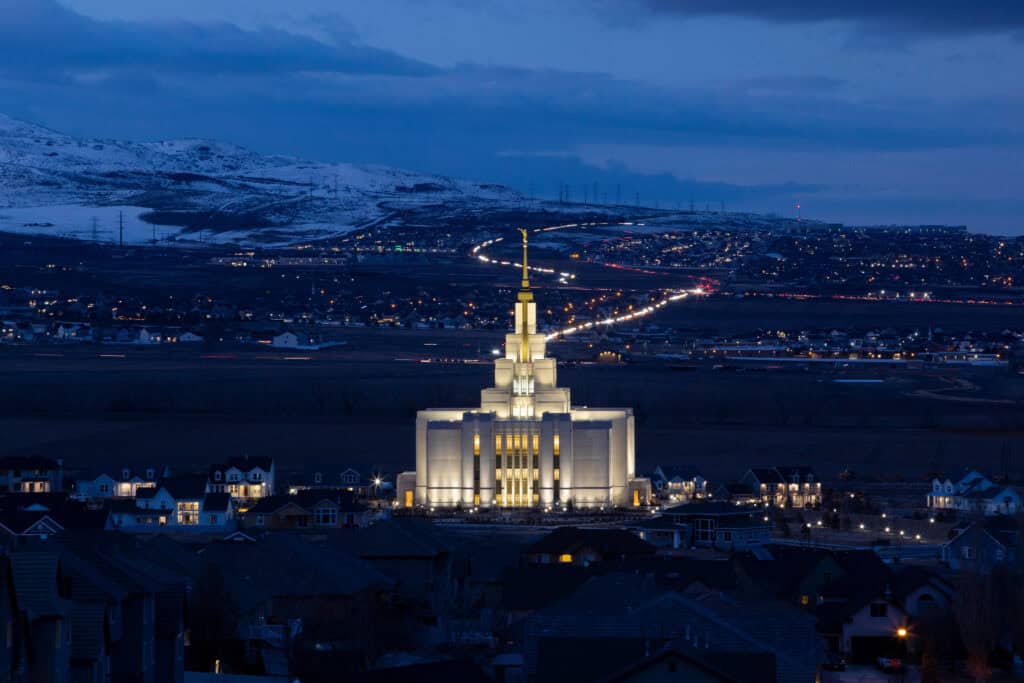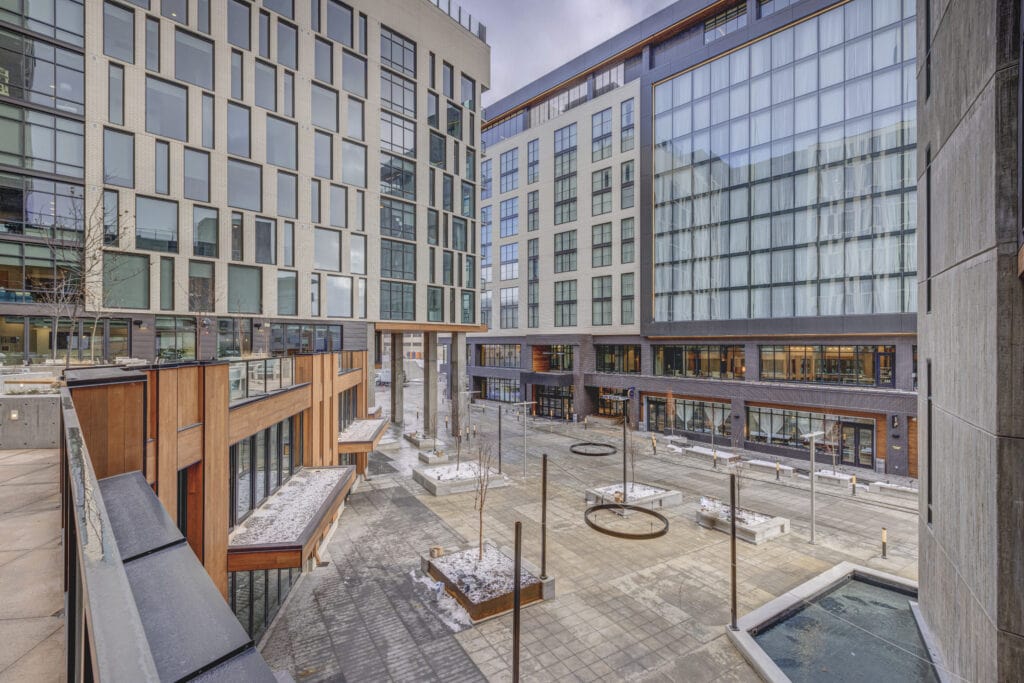Share
SALT LAKE CITY — Three Jacobsen Construction project teams were presented with awards by the Associated General Contractors (AGC) of Utah at an industry celebration event on Thursday, Jan. 18.
The Intermountain Health Hurricane Freestanding Emergency Department (Health Care), Saratoga Springs Utah Temple (Worship) and The West Quarter Phase 1 (Multi-Family Residential/Hospitality) were each honored as Project of the Year in their respective categories. The winning project teams each received plaques in celebration of their standout work during an awards ceremony hosted at the Little America Hotel in downtown Salt Lake City.
A nominations taskforce appointed by AGC of Utah reviewed more than 100 projects this year, with winning entries selected based on contributions to the construction industry and community, examples of using teamwork to overcome challenges, the aesthetics and functionality of the design, innovative methods used and overall safety record. AGC of Utah has served as the leading professional association representing general contractors in the Beehive State since 1922.
More details about Jacobsen’s winning projects are shown below.
Health Care Project of the Year | Intermountain Health Hurricane Freestanding Emergency Department Architect: FFKR Architects
Owner: Intermountain Health
Hurricane, Utah

Jacobsen Construction, FFKR Architects and several talented trade partners teamed up to establish Intermountain Health’s flagship freestanding emergency department in Hurricane, Utah. This 21,700 square-foot facility includes nine emergency department exam/treatment rooms; ambulance bays; air ambulance helipad; MRI, CT scan, ultrasound and x-ray imaging; administrative areas and staff support spaces. This medical facility improves emergency care access in Hurricane by reducing travel time by more than 15 minutes, which can help save lives during an emergency.
The Intermountain Health Hurricane Freestanding Emergency Department gives local families the peace of mind that they can more rapidly get treatment for themselves or their loved one in a medical crisis. It is also a prototype facility that serves as the standard bearer and construction template for dozens of similar buildings Intermountain Health will construct in the future.
Worship Project of the Year | Saratoga Springs Utah Temple
Architect: Naylor Wentworth Lund
Owner: The Church of Jesus Christ of Latter-day Saints
Saratoga Springs, Utah

Set near the picturesque Wasatch Mountains and Utah Lake, the 90,000-square-foot Saratoga Springs Utah Temple was the first standard-plan temple of this size. The temple features a precast concrete exterior and the 22-acre site includes a 21,000 square-foot meetinghouse.
Local members of The Church of Jesus Christ of Latter-day Saints anxiously awaited the completion of this temple, which they consider one of the most holy and peaceful places on earth and a place where worshipers can connect with heaven. Early and often, the project team worked hard to establish a jobsite culture of quality, accountability, problem solving and communication to ensure a building process and a final product that the client, and the worshipers who would eventually visit the temple, could be proud of.
Multi-Family Residential/Hospitality Project of the Year | The West Quarter Phase 1
Architects: Architectural Nexus, HKS, Beecher Walker & Associates
Developers: The Ritchie Group, Garn Development
Salt Lake City, Utah

The West Quarter is a 737,000 square-foot mixed-use development in the heart of Salt Lake City’s Warehouse District. The two close-knit residential and hospitality halves of this transformative development share walkable space on the same city block.
Residential amenities at The Charles, which holds 240 best-in-class units, include multiple courtyard and terrace spaces for active and passive recreation, elevated pool and spa, two clubhouses, fitness and a music room. The interior design of the Charles uses a modern loft aesthetic with exposed concrete, floor-to-ceiling glass and sleek contemporary fixtures, accented with decadent 1920’s New Orleans Jazz elements.
Directly south of The Charles, the Element and Le Meridien comprise the first dual brand hotel in the Salt Lake City market. Le Meridian is known as a lifestyle brand, while Element caters to extended stay guests. The project is composed of 272 guestrooms with a ground level restaurant, 6,000 square-foot ballroom, roof terrace bar and pool.
As a curbless, pedestrian-friendly destination, The West Quarter bridges west and east downtown Salt Lake into a more cohesive, impressive urban core — a long-held need for the city. Future phases of the development will include multi-family housing, high-end retail and fine dining additions.