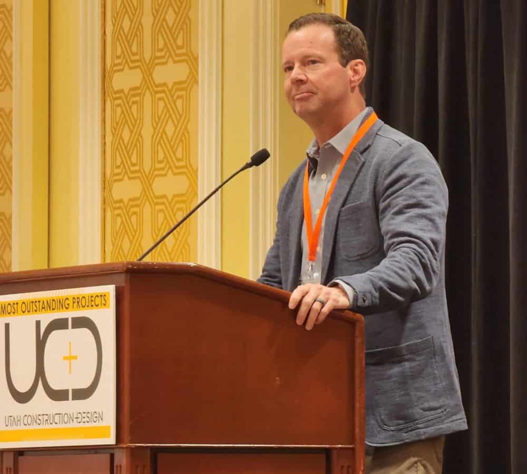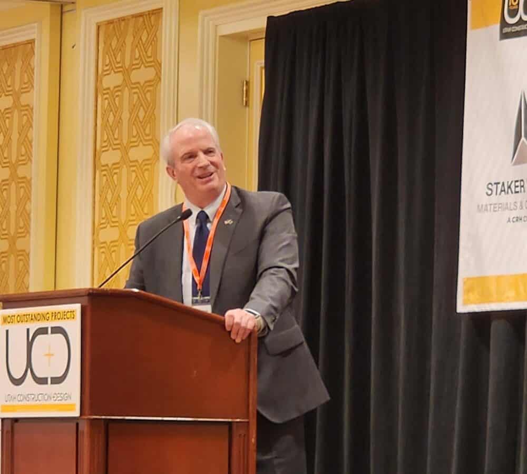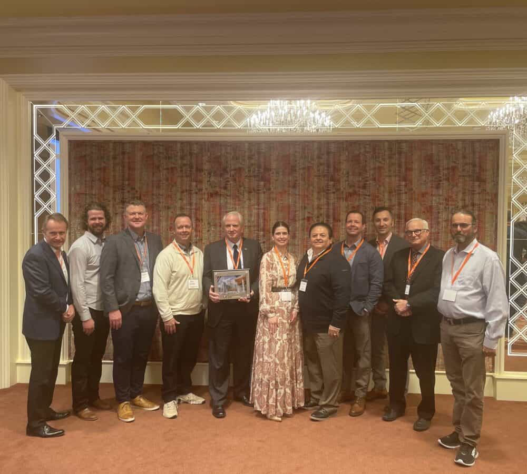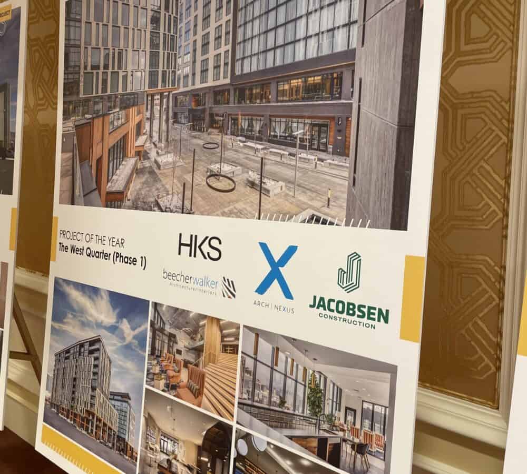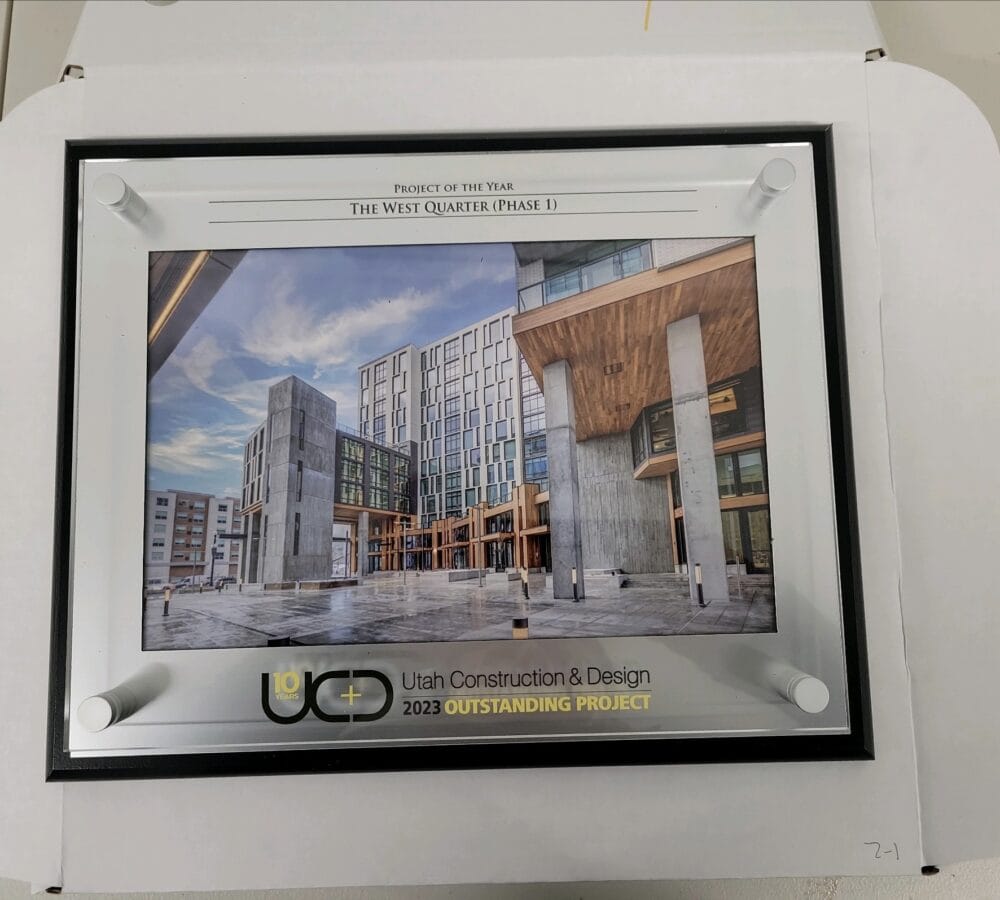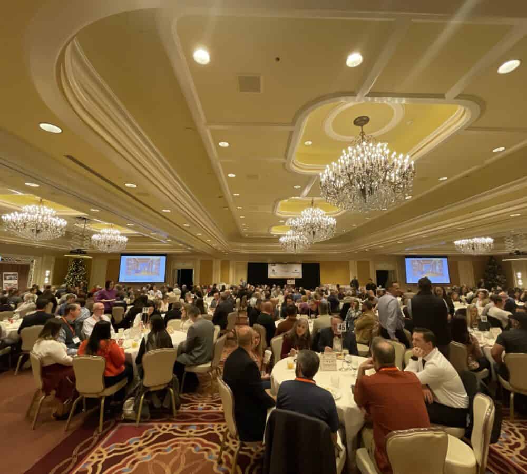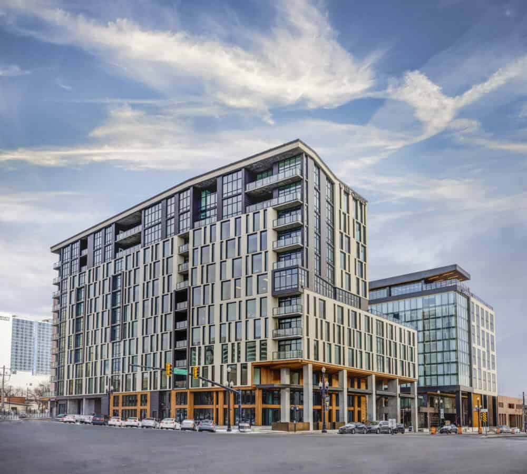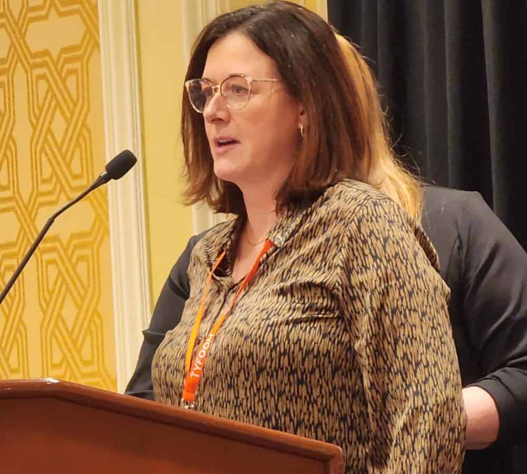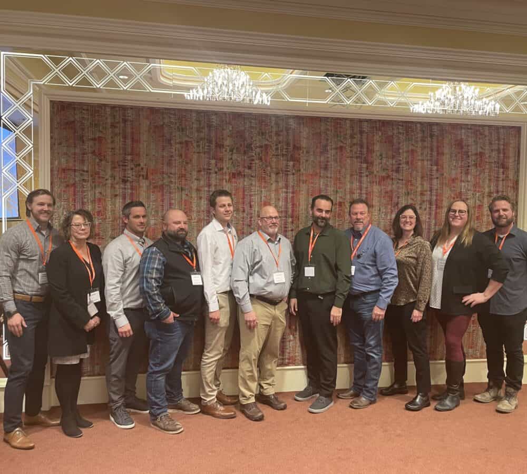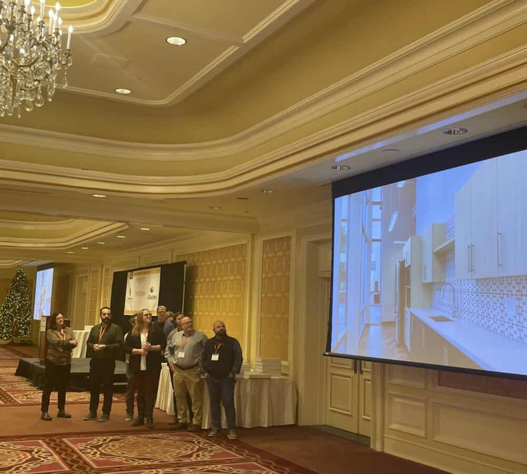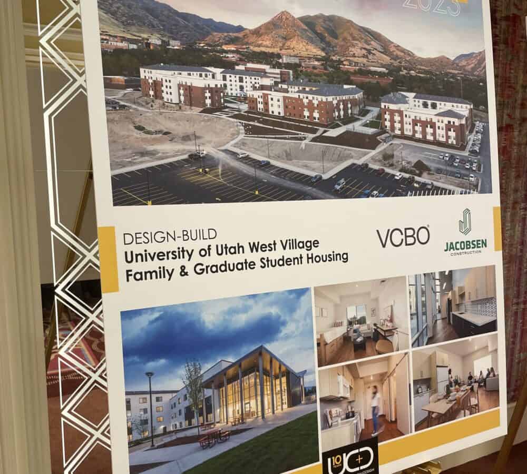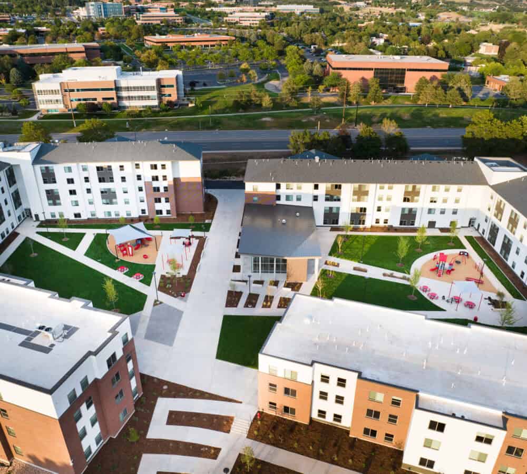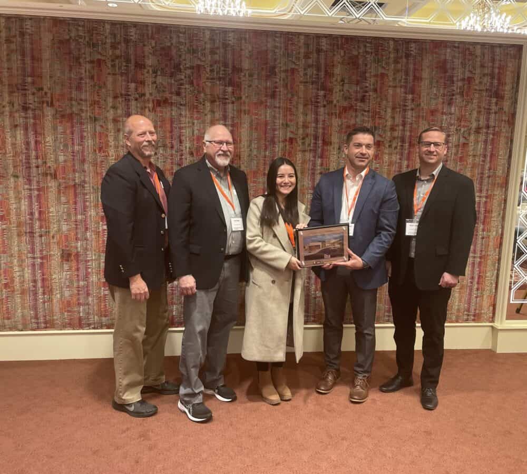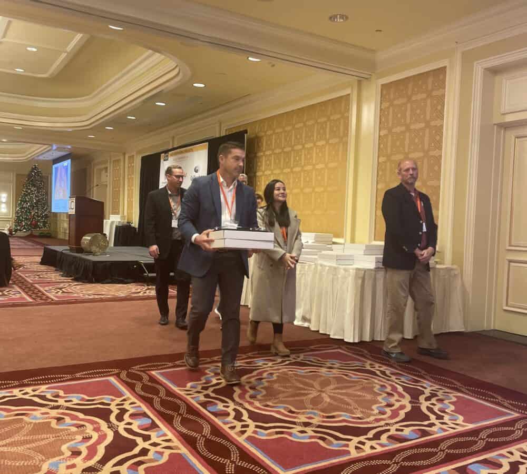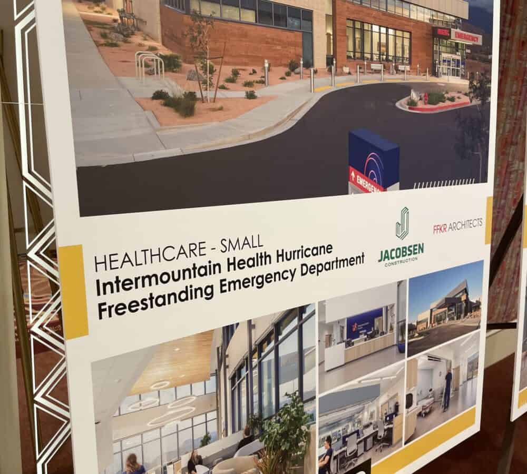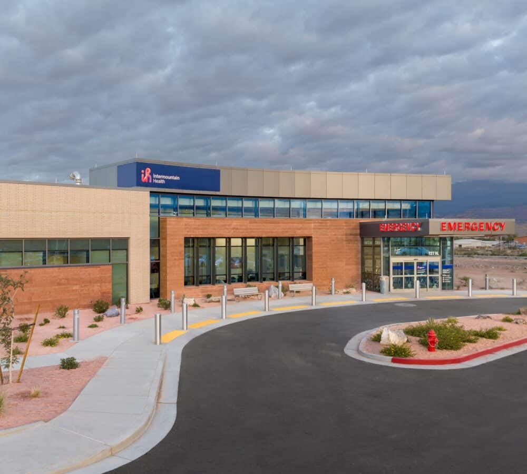Share
SALT LAKE CITY — When The Ritchie Group first laid out their dreams for The West Quarter, they knew they wanted make something truly game-changing for downtown Salt Lake City.
“We wanted to do something different,” said Ryan Ritchie, founder and principal of The Ritchie Group. “We wanted to do something lasting that would be a legacy builder.”
Ritchie was speaking to more than 400 of Utah’s AEC industry leaders at the Little America Hotel, where The West Quarter Phase 1 was being honored as Project of the Year, the top award in the 2023 Utah Construction & Design Most Outstanding Projects contest.
“What I love about construction is its values are hard work, integrity and bringing something different to the community that we can all enjoy,” Ritchie said in his acceptance speech. “That was the vision we set up for The West Quarter from the beginning.”
In addition to The West Quarter Phase 1, two other Jacobsen projects were also honored by Utah Construction & Design at their awards celebration on Tuesday, Dec. 12. The University of Utah West Village Family & Graduate Student Housing was named Most Outstanding Design-Build project, and the Intermountain Health Hurricane Freestanding Emergency Department won Most Outstanding Small Health Care Project.
Utah Construction & Design is a leading A/E/C trade publication that captures the imagery and stories of the state’s most imaginative and masterful building design. Its annual awards process called on a panel of eight judges to review dozens of projects, scoring them on the criteria of innovative and functional design, contributions to the construction industry and the community, quality craftsmanship, examples of teamwork and overcoming challenges, and safety record. Prior to presenting award plaques to winning project teams at Tuesday’s breakfast event, the magazine first announced the winners in October.
Read more below to learn more about each of Jacobsen’s winning projects and how they were celebrated and remembered by their teams.
The West Quarter Phase 1 | Project of the Year
Developers: The Ritchie Group, Garn Development
Architects: Architectural Nexus, HKS, Beecher Walker & Associates
Since 2015, The Ritchie Group and their co-developers at Garn Development have envisioned The West Quarter as a large-scale, mixed use urban destination with best-in-class apartments, hotel space, restaurants/bars, retail and more, with the overarching goals of improving Salt Lake City’s walkability and nightlife while uniting its east and west downtown into a more cohesive core.
These grand ambitions have started to take shape in a big way, as evidenced in part by the widespread industry recognition that Phase 1 of the development has been receiving. In addition to the award presented by Utah Construction & Design, the project was also recently named as the winner of prestigious industry awards from Engineering News-Record and Associated General Contractors of Utah.
Jacobsen Construction Project Executive Reed Price credited thoughtful long-term planning of The Ritchie Group and their co-developers at Garn Development for The West Quarter’s success in surpassing the ordinary and becoming a truly iconic destination in the heart of Salt Lake.
“We’ve appreciated the opportunity to build this project with you,” Price said to Ritchie in a brief acceptance speech. “Without your vision there’s no West Quarter.”
The Project of the Year award was presented jointly to Jacobsen Construction, Architectural Nexus, HKS and Beecher Walker & Associates, each of whom contributed to the project’s submission into Utah Construction & Design’s annual contest. Architectural Nexus was responsible for the design of The West Quarter development’s residential half, called The Charles. HKS designed the Element and Le Meridien dual-branded hotel, and Beecher Walker served as the architect of record for all of Phase 1.
“This was such a fun, remarkable team,” Ritchie said. “What happens in these projects is you become friends, you become family and you spend a lot of time together. And this team is a group of people I’ve grown to love.”
University of Utah West Village Family & Graduate Student Housing | Most Outstanding Design-Build Project
Owner: University of Utah
Architect: VCBO Architecture
The University of Utah West Village Family & Graduate Student Housing project team was recognized for their lightning-fast delivery of a 420,000 square-foot remade campus community. An in-depth, comprehensive preconstruction planning period maximized value-add opportunities, and resourceful implementation in the field helped the team meet an ambitious 19-month timeline.
“You’d blink and you’d have another building up,” said Jennifer Reed, associate vice president of Auxiliary Services at the University of Utah, in a speech accepting the award. “We’re so proud of it. The students love it.”
The West Village replaced an outdated complex on campus by building three new housing buildings and a central utility plant in its place, adding 504 modern, comfortable on-campus housing units that serve graduate students, international students and students with children. The complex emphasizes walkability with plenty of outdoor gathering spaces. It was designed and built to feature the look and feel of an established Salt Lake City neighborhood.
“We got so lucky with this design-build with Jacobsen and VCBO. We could not have done it without this amazing team,” Reed said.
Intermountain Health Hurricane Freestanding Emergency Department | Most Outstanding Small Health Care Project
Owner: Intermountain Health
Architect: FFKR Architects
The recently completed Intermountain Health Hurricane Freestanding Emergency Department is notable for giving Hurricane, Utah families the peace of mind that they can more rapidly get treatment for themselves or their loved one in a medical crisis, cutting travel time by 15 minutes or more in most cases.
“I really appreciated building this for people who will use this and enjoy having this in their community throughout their lives,” said Jacobsen Construction Project Manager Aaron Atkinson in his remarks after accepting the award.
The 21,700 square-foot freestanding emergency department includes nine emergency exam/treatment rooms, ambulance bays, air ambulance helipad, MRI, CT scan, ultrasound and x-ray imaging, administrative areas and staff support spaces. It is also a prototype facility that serves as the standard bearer and construction template for dozens of similar buildings Intermountain Health will construct in the future.
“Working with Intermountain Health on this was a pleasure,” Atkinson said. “We really enjoyed working with them. Getting care to people in an emergency, and bringing that close to home at a lower cost, was what this project was all about.”
