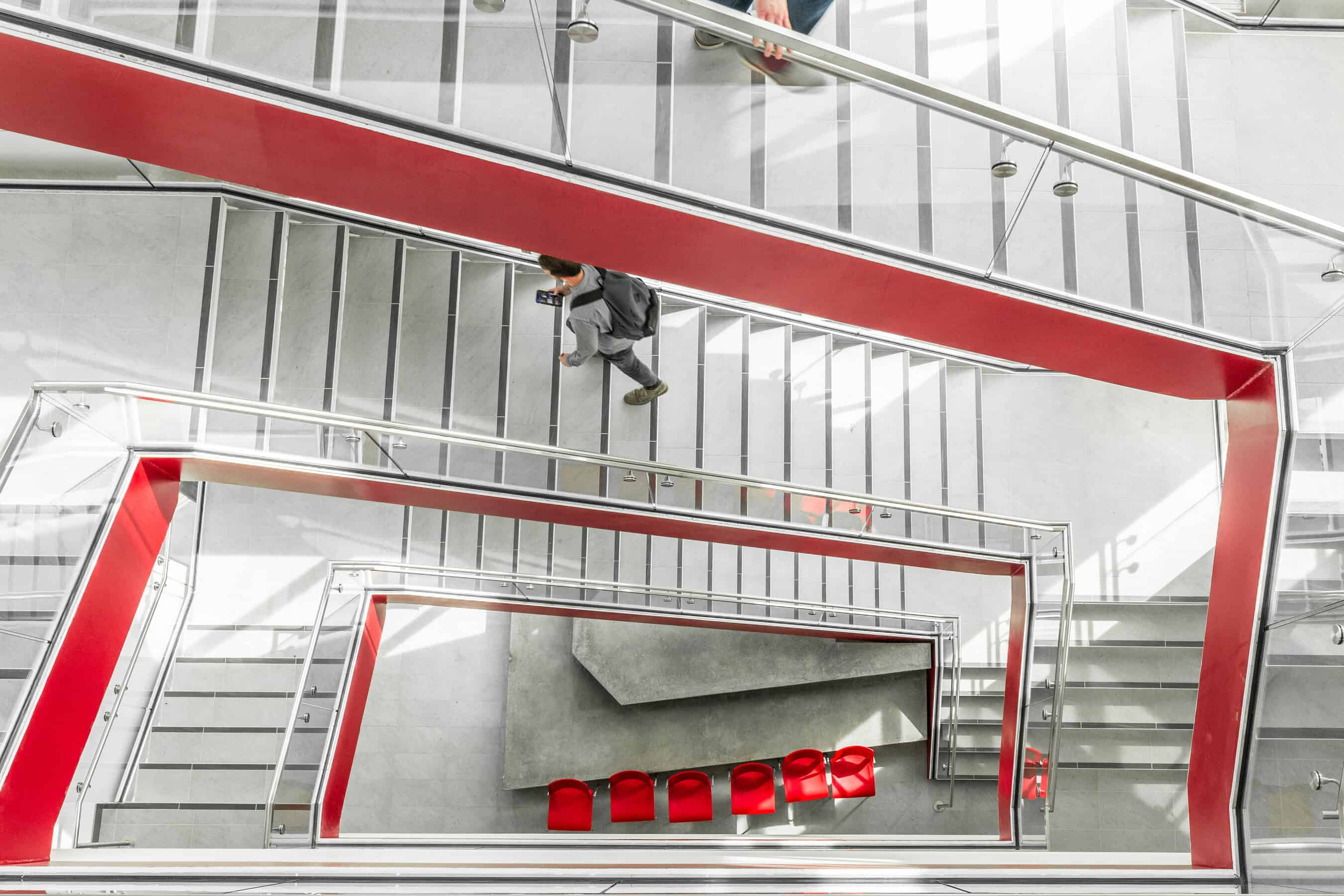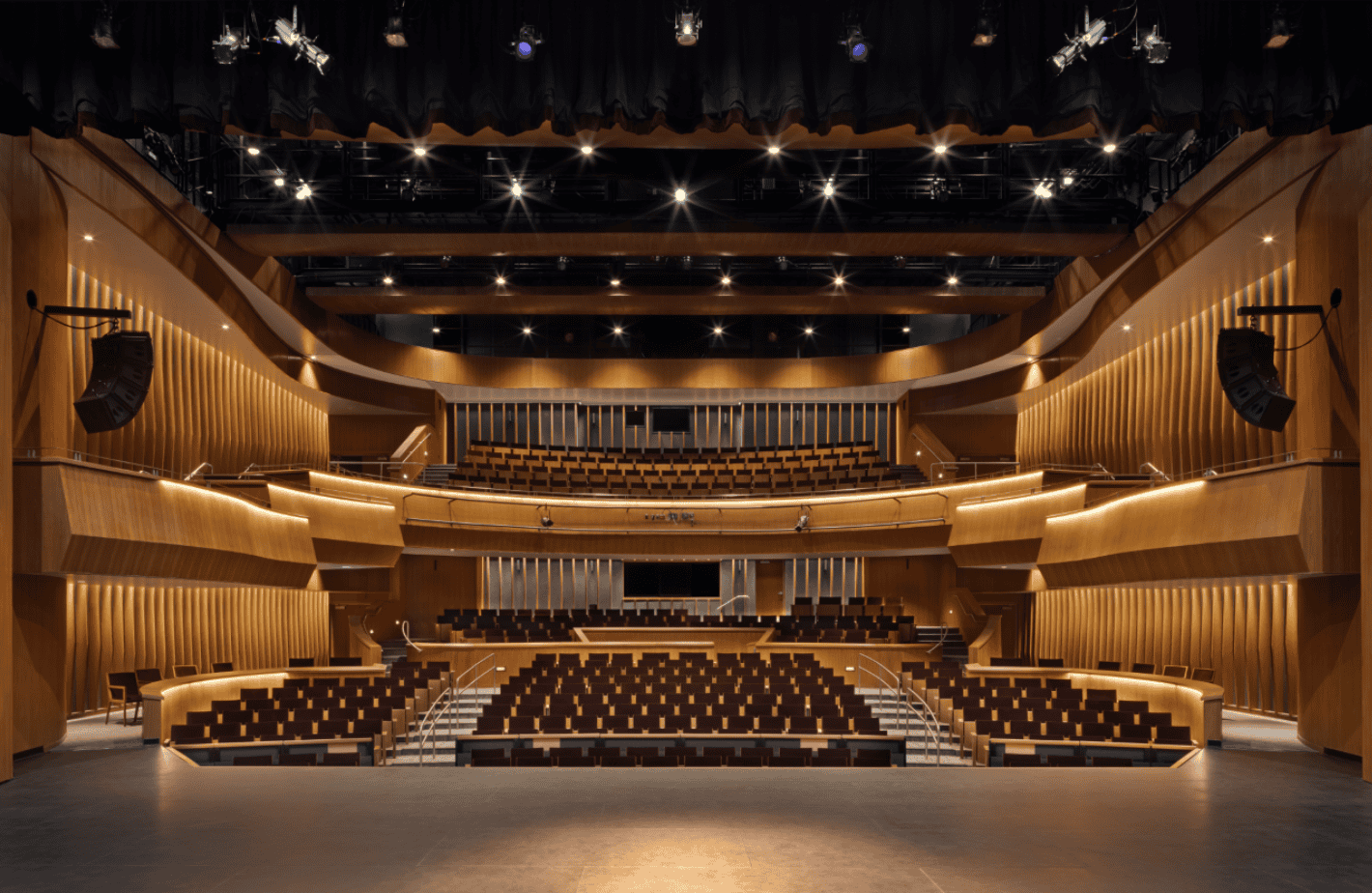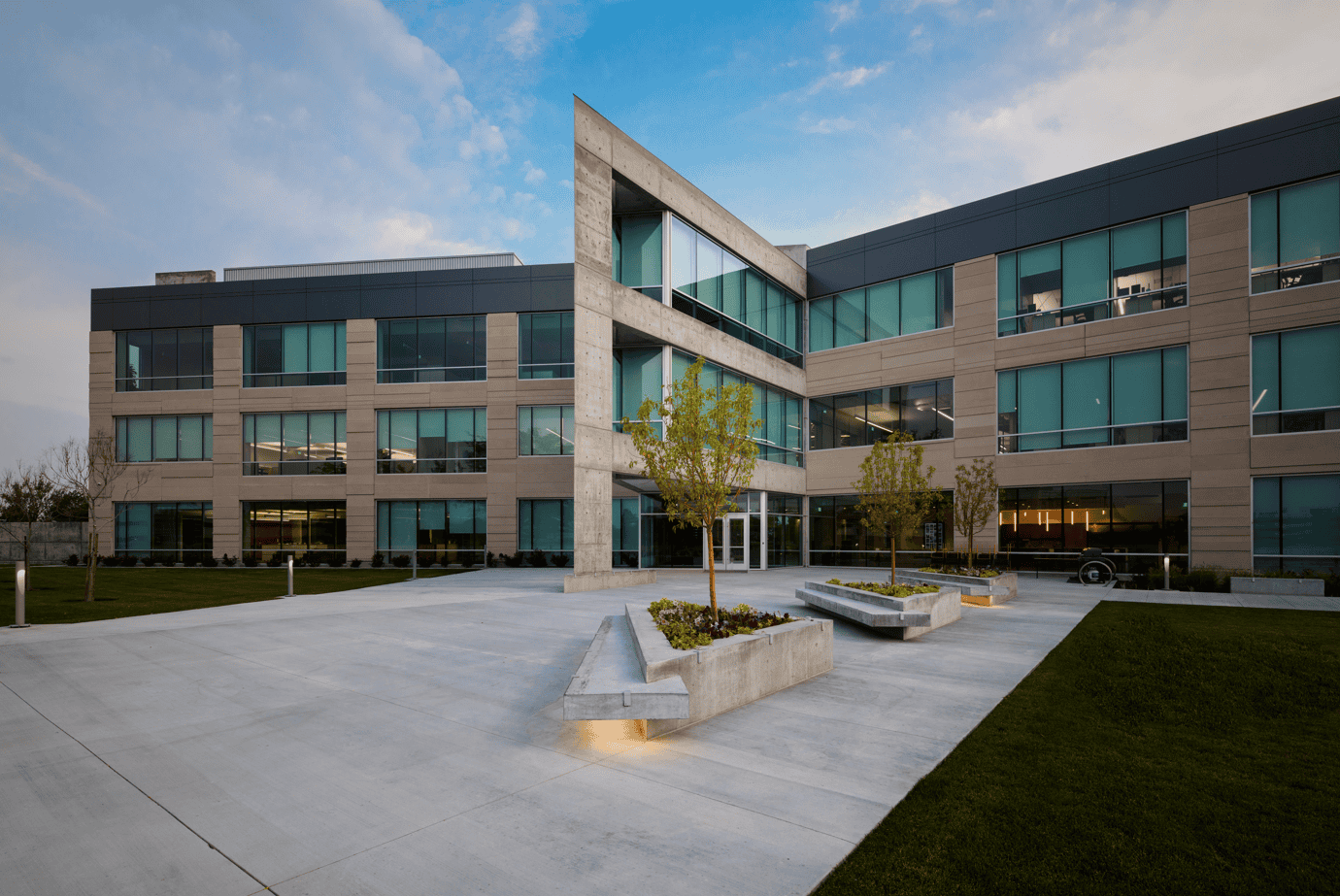Share
SALT LAKE CITY — Five Jacobsen Construction Company projects have been recognized as the best in their category in Utah Construction & Design’s 2021 Most Outstanding Projects contest.
On Tuesday, Nov. 16, the industry magazine released its list of winners as selected by a panel of five construction professionals, with Jacobsen projects earning top honors in the Community/Cultural, Green Building, Higher Education, Private Project over $10 Million, and Renovation/Restoration categories. The company’s winning projects are described in detail below.
Dixie State Science, Engineering & Technology Building
Most Outstanding Project, Higher Education Category
St. George, Utah | $42 Million
Architect: VCBO Architecture
The 163,000 square-foot Science, Engineering & Technology Building at Dixie State University will help students blaze a new trail of innovation and discovery. The immense, 100-foot-tall building includes labs and classroom spaces for students studying physics, chemistry, biology, geo sciences, mechanical engineering, computer engineering, coding, mechatronics, anatomy, astronomy and more. The building also includes computer labs, faculty offices and other support spaces. This project included the demolition of the Performing Arts Building and the demolition and repaving of the Education Building.
Dixie State’s own recent success and growth has significantly strained existing resources such as lab and classroom spaces, as well as course availability. The Science, Engineering & Technology Building boosts the university’s ability to keep up with demand for classes in these fields, resulting in more students taking career-critical courses where and when they want, graduating faster and moving on to promising professional futures. This improvement of Dixie State’s offerings also helps the fast-growing St. George area retain more local high school students who are interested in pursuing a career in STEM, which will help strengthen and diversify the local economy.
Mid-Valley Performing Arts Center
Most Outstanding Project, Community/Cultural Category
Taylorsville, Utah | $39.1 Million
Architect: Method Studio
The Mid-Valley Performing Arts Center primarily serves the Central and West communities of Salt Lake County. This multi-use regional performing arts center fulfills a critical need identified in the County’s Cultural Facilities Master Plan. It was designed for a broad spectrum of organizations and uses, including: theater, children’s theater, dance, music performances and rehearsals, visual arts classes and exhibitions. Key spaces include a 440-seat proscenium theater, 250-seat studio theater and a combination rehearsal/multi-purpose room. Additional amenities include pre/post function spaces, grand lobby, ticketing, concessions, dressing and wardrobe rooms, off stage restrooms, green rooms, loading, scene prep, costumes, lighting, and sound equipment storage.
The primary goals of the project were to provide affordable access to a wide variety of community cultural arts programs and uses and to drive facility usage and community engagement. Every building design decision and feature focused on those core goals. The building was designed for a variety of potential cultural arts uses and can adapt easily in the future. The project considered future expansions, which was incorporated into each aspect of how the venue was designed and built.
Jacobsen Construction Corporate Headquarters
Most Outstanding Project, Private Projects over $10 Million
Salt Lake City, Utah | $21.4 Million
Architect: VCBO Architecture
Built on the edge of a business community lake with spectacular views of the Wasatch Mountains, the Oquirrh Mountains and the Great Salt Lake, the Jacobsen Construction Corporate Headquarters includes 60,000 square feet of workspace on three floors, anchored by a community-oriented core. The building is a significant investment in Jacobsen’s people, its future, and its community.
The project emphasized inspiring architecture that maximizes natural light, pays tribute to company history, and provides common areas tailored for collaboration as well ample office space to promote focus and productivity.
The exterior skin consists of glass fiber reinforced concrete (GFRC) and metal panels with 15,000 SF of curtain wall and glazing. The interior features 18-inch thick, 50-foot architecturally exposed concrete shear walls, polished concrete floors, unique wood-pieced ceilings, a wood-tread/steel-exposed grand staircase, and custom fabricated brand-related artwork throughout. Also included: Two triangular glass-enclosed conference rooms, a dividable high-tech training room with seating for 180 people, a gym, meditation spaces, showers and spacious, naturally lit areas featuring beautiful views.
Designed to accommodate company growth, the new headquarters marks the first time in the firm’s 99-year history in which employees can go to work each day in an office built by Jacobsen, for Jacobsen.
USU Biology & Natural Resources Building Renovation
Most Outstanding Project, Renovation/Restoration Category
Logan, Utah | $20 Million
Architect: VCBO Architecture
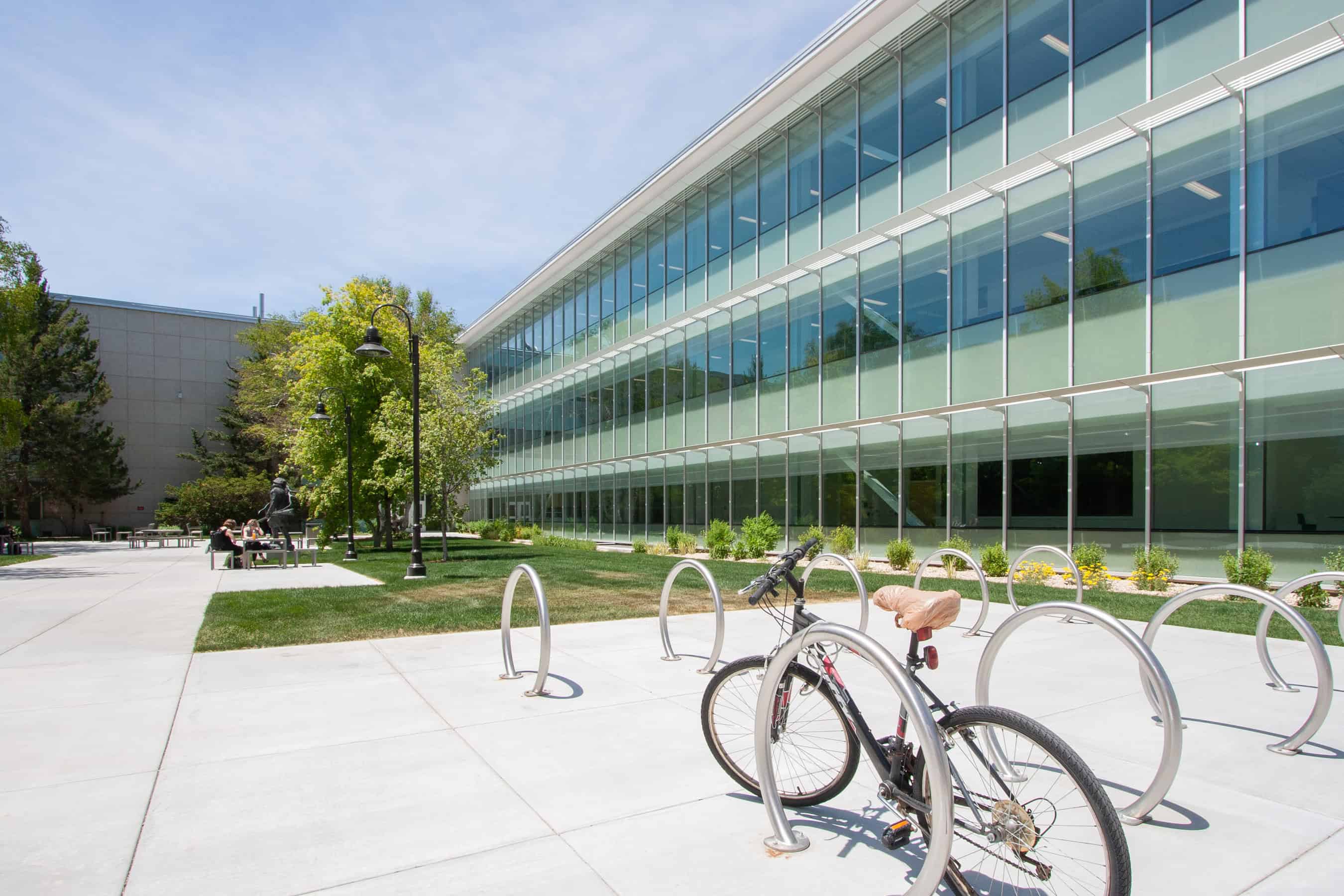
This project was an opportunity to give new life to a tired and dreary campus building at USU. The existing building was constructed in three separate phases shortly after the end of WWII. It lacked a social heart for building occupant collaboration, and lacked interior finishes and spaces matching its exterior modern aesthetic. It also didn’t have modernized research and teaching spaces due to its age.
Through an extensive remodel of the north wing and the addition of much needed lobby space to the west side, the building was completely transformed. The new lobby provides space for students to study and collaborate. Teaching and research laboratories were made bigger, more modern and more flexible, a major leap compared to the building’s prior offerings. A vivarium that supports the research laboratories was added to the facility and new state of the art offices were built to support researchers and department faculty and staff. A new outdoor courtyard area was also added. Seismic modifications strengthened the building, and a modern, higher-performing exterior skin was added to the north wing.
Amid these major changes, the renovated building nonetheless continues the prior version’s original modern aesthetic through the use of clean lines and materials.
Architectural Nexus Office Remodel
Most Outstanding Project, Green/Sustainable Category
Salt Lake City, Utah | $5.3 Million
Architect: Architectural Nexus
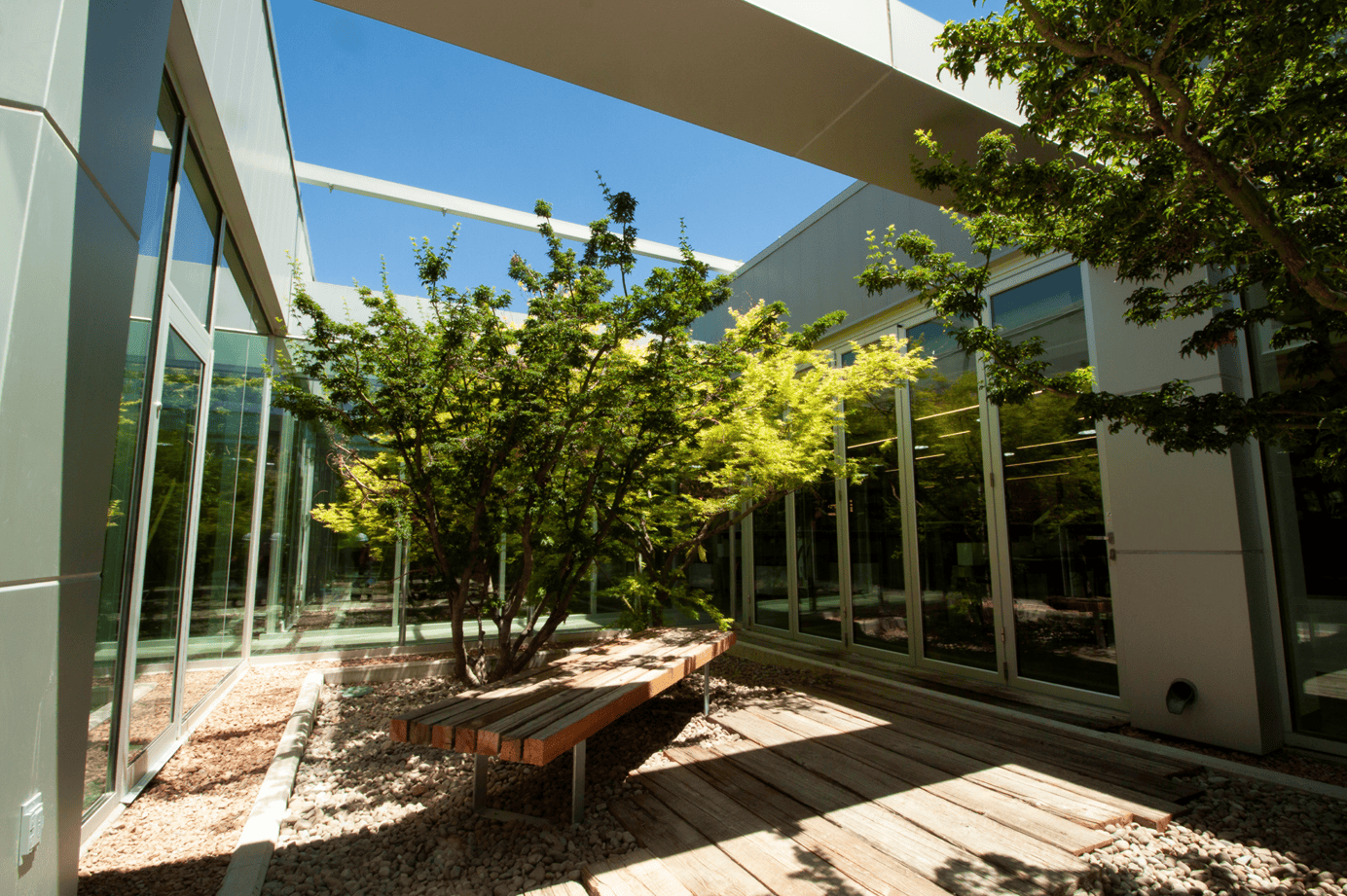
The Architectural Nexus Office Remodel was a renovation of 30,000 square feet of office space for the Salt Lake City headquarters of one of Utah’s most respected architecture firms. The project added a sustainable gray water system used to flush toilets and for irrigation of planter walls (“living walls”), a highly efficient HVAC system, photovoltaic roofing and covered parking that provide net positive energy, and an interior courtyard to the headquarters. The project is notable for aiming to become the first certified commercial Living Building in Utah and one of only a few dozen such buildings worldwide, pending a year of proven sustainability performance from the building while it’s in operation. Due to the COVID-19 pandemic that had Architectural Nexus employees working remotely, the firm decided it was time to make major upgrades to its Salt Lake City headquarters while it was unoccupied.
