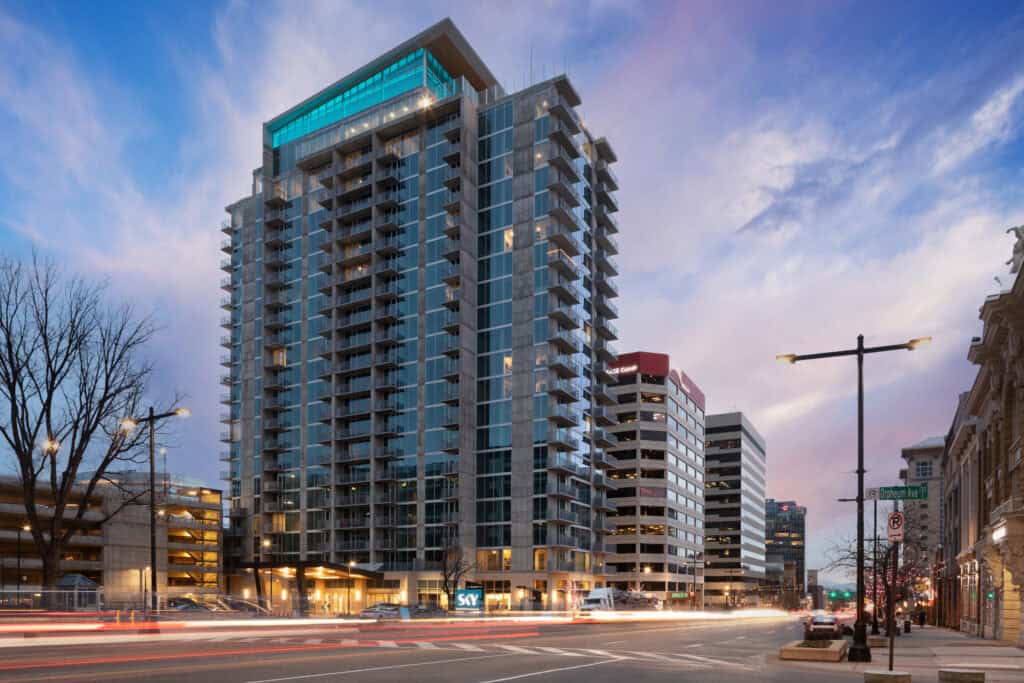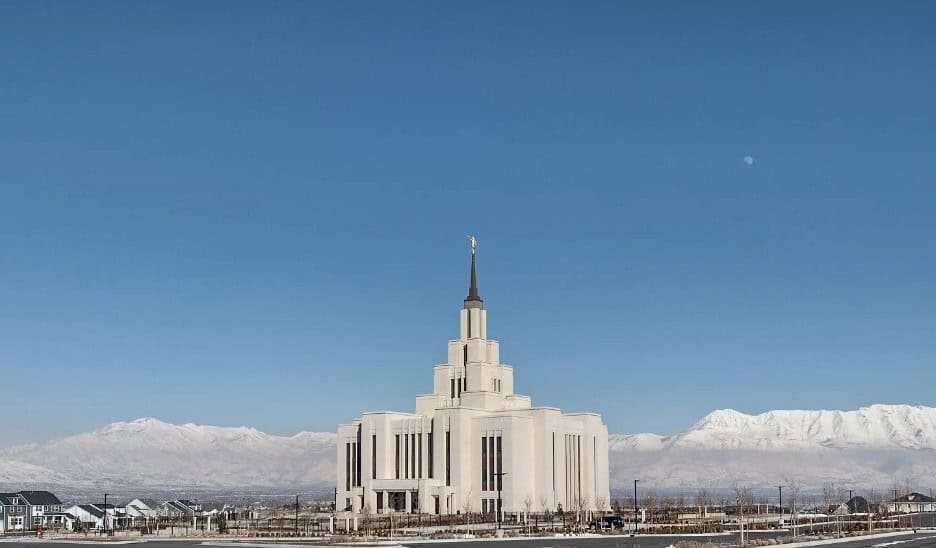Share
SALT LAKE CITY — Two Jacobsen Construction projects won Excellence in Concrete awards this month from the American Concrete Institute (ACI) Intermountain Chapter.
Liberty Sky was named the Excellence in Concrete winner in the Commercial Structures category, while the Saratoga Springs Utah Temple won in the Precast/Tilt-up Structures category.
The awards were announced March 10 and will be celebrated at an ACI Awards dinner April 14 at the Little America Hotel in Salt Lake City.
The ACI Intermountain Chapter, an influential industry group that provides vital, up-to-date training and education for experienced concrete professionals, judged candidate projects against the criteria of architectural and engineering design successes, material and construction innovations, quality-consistency successes, unique project features and value added to the community.
Jacobsen’s winning projects are described in additional detail below.
Liberty Sky | Salt Lake City, Utah
Project Owners: Cowboy Partners, The Boyer Company
Architect: Smallwood
Structural Engineer: Stanley D. Lindsey and Associates
Concrete Supplier: Jack B. Parson Ready Mix Concrete
Quality Control and Quality Assurance: Consolidated Engineering Laboratories

Located in downtown Salt Lake City, Liberty Sky is the city’s first high-rise rental apartment community. With ready access to some of the locale’s favorite dining and entertainment establishments, Liberty Sky stands 21 stories tall and holds 278 new market-rate apartments. The site also includes a four-story parking structure.
Each apartment features floor-to-ceiling glass walls that provide natural light and exquisite views of the Wasatch mountains. Apartments also feature exposed concrete ceilings and walls — not the traditional sheetrock — and a variety of other high-end, modern finishes. Community amenities include a pool, theater, club room, office space, mail room, loading dock, pet center and bike storage area, as well as a large, programmable lightbox that lights up the Salt Lake City skyline. Despite material shortages, including that of concrete, the project team was able to navigate difficult market conditions to complete the project on time.
The use of concrete on this project was unique for multiple reasons. For example, Liberty Sky uses six massive concrete shear planes that rise from the footing up to the rooftop, rather than a central core, as the building’s main structural support. An architecturally exposed concrete exterior is another defining feature of the high-rise; while many similar towers can be built with the expectation of one day re-skinning or re-paining the exterior as needed, Liberty Sky’s concrete exterior is a forever product. The dedication of many skilled concrete workers will be on display on the exterior of Liberty Sky throughout the entire life of the building.
____________________________________________________________________________________________________
Saratoga Springs Utah Temple | Saratoga Springs, Utah
Project Owner: The Church of Jesus Christ of Latter-day Saints
Architect: Naylor Wentworth Lund Architects
Structural Engineer: Reaveley Engineers
Concrete Supplier: Jack B. Parson Ready Mix Concrete
Precast Concrete Manufacturer: Forterra Structural Precast
Quality Control and Quality Assurance: CMT Engineering Laboratories

Set near the picturesque Wasatch Mountains and Utah Lake, the 90,000-square-foot Saratoga Springs Utah Temple, revered as a holy place of worship by members of The Church of Jesus Christ of Latter-day Saints, is the first standard-plan temple of its size. The 22-acre site also includes a 21,000-square-foot stake center meetinghouse.
The temple features architecturally exposed 60-foot-tall precast concrete exterior walls, which required significant beforehand planning to ensure total accuracy and alignment with steel tie-ins. This design also meant that huge swaths of exterior concrete needed to be completed in a way that was devoid of any significant visual blemishes.
Additionally, all foundation concrete work — for footings, foundation walls and shear walls — was hand-set to ensure the desired smooth continuity and accuracy of the foundation structure, due to the challenging project site’s necessitation of large variation in footing and wall thicknesses.
The temple also featured high-finish architecturally exposed concrete interior walls on the basement level, requiring careful attention to aesthetic results.
Another success on this project was the strategic use of high-tech, extremely detailed laser scans to ensure strict adherence to concrete levelness and flatness thresholds that met or exceeded the quality called for in the project documents.